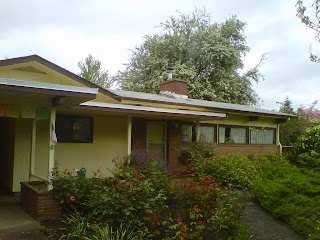 |
| Grooves for the Radiant heated Bamboo floor |
Routed curves in 3/4 ply were applied with plywood strips to route the 5/8 Pex tubing used for the radiant heat system in the upstairs master suite.
 |
| Aluminum fins to transfer the radiant heat |
 Aluminum heat transfer plates were added then the Pex tubing snapped in the groves.
The spaces are for cabinets in the master suite kitchenette.
A floor of snap lock engineered bamboo floated over the entire second floor softly heated by the four zone radiant heat system.
Aluminum heat transfer plates were added then the Pex tubing snapped in the groves.
The spaces are for cabinets in the master suite kitchenette.
A floor of snap lock engineered bamboo floated over the entire second floor softly heated by the four zone radiant heat system.
In the downstairs office, the first thing was to remove the old thin slab of concrete that part of the old office area.
 |
| Insulated Radiant Heated Concrete Slab on Grade. |
We created a concrete floor for the new larger office. We installed 2" foam insulation and reinforcement.
The Pex Tubing was wired to the grid so the floors would be heated with the radiant heat system.
Finishing the job takes some man power.












